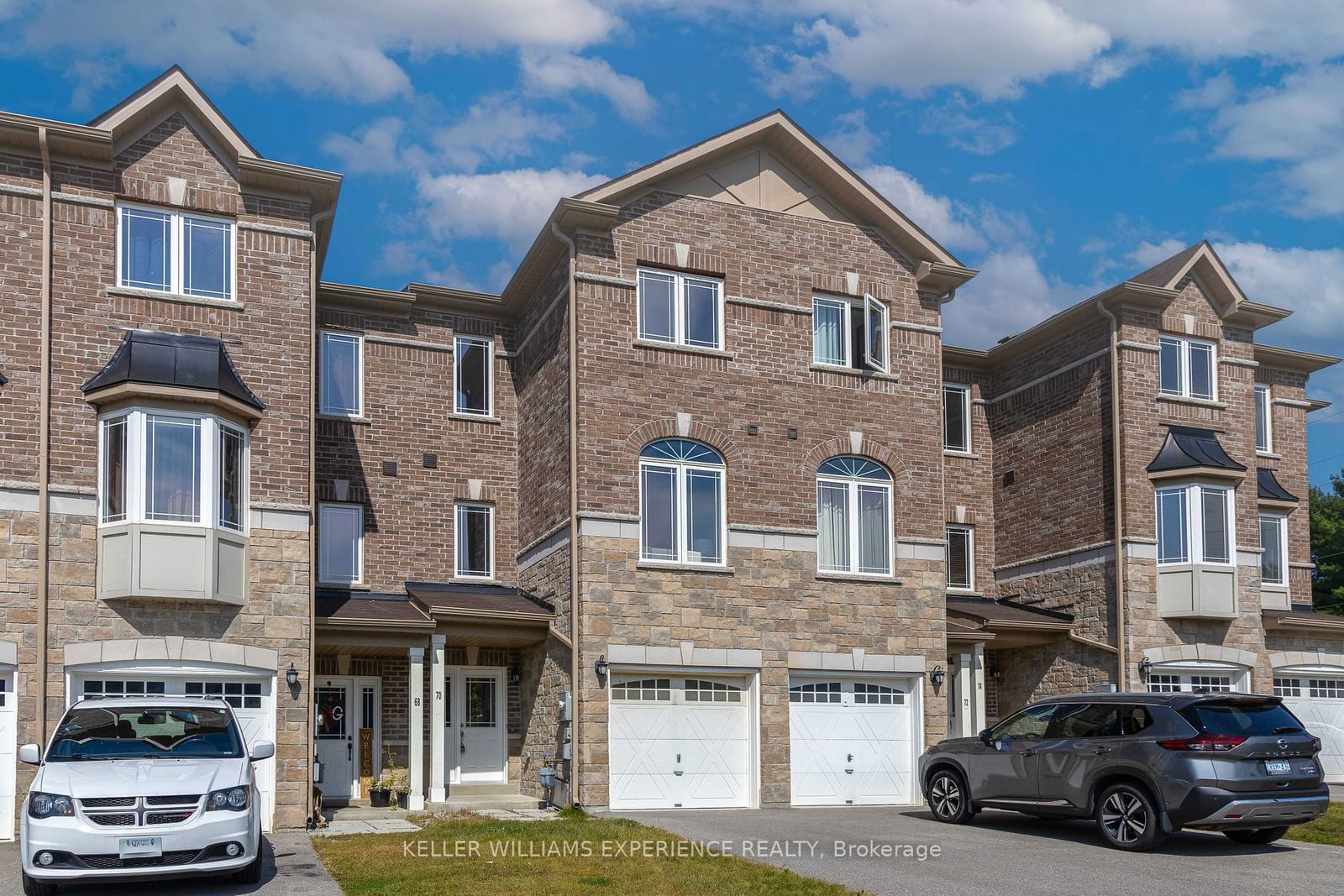$674,900
$***,***
4-Bed
4-Bath
Listed on 9/19/24
Listed by KELLER WILLIAMS EXPERIENCE REALTY
***Presenting 70 Milson Crescent! This newer built, move-in ready, three-storey townhome is ideally located on a quiet crescent in the most desirable Angus neighbourhood. Moments from amenities, parks, restaurants, golf, and commuter routes! Just under 2000 Square feet of living space makes this townhome feel like a detached. Outstanding curb appeal welcomes you home with a brick and stone exterior and an attached garage with inside entry. Inside, you'll find a spacious layout for entertaining and family life, 9ft ceilings and impeccable design in every room. On the second level you'll be impressed by the expansive eat-in kitchen with sleek stainless steel appliances, island with breakfast bar, walk-in pantry, ample counter space and cabinet storage! The large living room is the perfect spot to comfortably lounge as a family or host friends, boasting large windows and an open concept seating area. Upstairs, walk in to the inviting primary bedroom, where youll enjoy a walk-in closet and a four-piece ensuite! Convenient third floor laundry makes doing laundry effortless. Two remaining upper-level bedrooms are ideally suited to children, guests, or a home office. These bedrooms are served by a main four-piece bathroom. The lower level offers an additional bright and inviting den with walk-out to backyard along with a fourth bedroom and a two-piece bathroom. Located on the edge of town, this home is only a 10 minute drive away from Barrie and highway 400. School bus pick up is just steps from the front door! This opportunity won't last long!
To view this property's sale price history please sign in or register
| List Date | List Price | Last Status | Sold Date | Sold Price | Days on Market |
|---|---|---|---|---|---|
| XXX | XXX | XXX | XXX | XXX | XXX |
| XXX | XXX | XXX | XXX | XXX | XXX |
| XXX | XXX | XXX | XXX | XXX | XXX |
| XXX | XXX | XXX | XXX | XXX | XXX |
N9358206
Att/Row/Twnhouse, 3-Storey
13
4
4
1
Attached
3
Central Air
Finished, Full
Y
Brick
Forced Air
N
$2,403.00 (2023)
< .50 Acres
98.45x17.06 (Feet)
